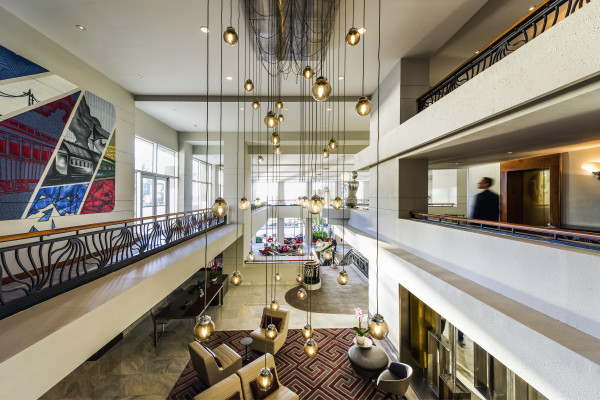
Tavolo
Eat & Drink
Restaurant Amenities
Outdoor Seating
Private Rooms
Total Restaurant Buyout Available
Meals Served
Breakfast
Lunch
Dinner
Happy Hour
General Amenities
Bus/Truck Parking
Free Wifi
Self-Parking
Pet Friendly
Meeting/Private Event Space
Smoke-Free Property
Waterfront
Where French cuisine and Mediterranean flavors unite, with just a hint of Latin influence, this restaurant offers a truly unique and refined dining experience. Total capacity is 140, group capacity is 25; Outdoor Dining; B,L,D.
Pullman Miami Airport offers best-in-class business facilities, with more than 11,000 sq ft of flexible meeting and event space. The Pullman Meeting experience presents contemporary events, organized by a dedicated event specialist. The hotel features 10 meeting rooms with natural lighting, welcoming up to 400 people in a single space.
Meeting and Event Space
Meeting Space: 11000.00
Meeting Rooms: 10
Largest Meeting Room (sq.ft): 4743.00
Largest Meeting Room Ceiling Height (ft): 12.00
Theater Capacity: 600
Classroom Capacity: 300
Banquet Capacity: 380
Reception Capacity: 850
Exhibits Space: 1
Audio Visual Provider: Encore
Loading Dock
Penthouses and Presidential Suites: 2
Suites (Not incl. Penthouses/Presidential Suites): 25
Sleeping Rooms: 281
Number of Suites: 25
Meeting Rooms
Sustainability
Partner has self-reported the following sustainability efforts. Please contact them directly for details.
Single-use plastic stirrers not used
Most lighting uses energy-efficient bulbs
Recycling bins available to guests
Water cooler/dispenser
Water-efficient toilets
Use of Unbleached Linens
Accessibility
Partner has self-reported the following accessibility efforts. Please contact them directly for details.
30-Inch Wide Doorways
Accessible parking
Accessible Restrooms
Accessible Restrooms w/60" Unobstructed Radius
Elevators with Min. 36" Opening:
- Automatic Doors
- Door Opener
- No Steps Up or Down (Level or Ramped Access)
Flat Path to Entrance
Ramp access from parking lot to sidewalk
Ramp access from sidewalk to beach or boardwalk
Main Entrance/Lobby Features:
- Automatic Doors
- Door Opener
- No Steps Up or Down (Level or Ramped Access)
Other Accessibility Features:
- Accessible Signage
Parking Lot Surface: Smooth/Paved
Service Animals Allowed
Step-Free Access
Step-Free Access to Bathroom
Tactile Signage
TTY
Wheelchair-Friendly Inside Walkways















