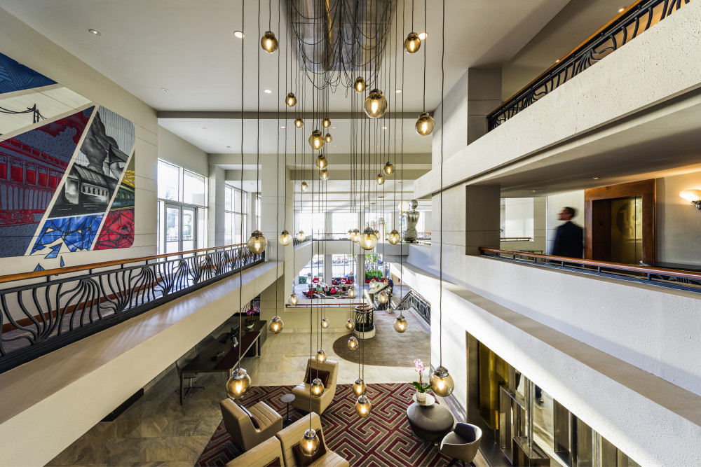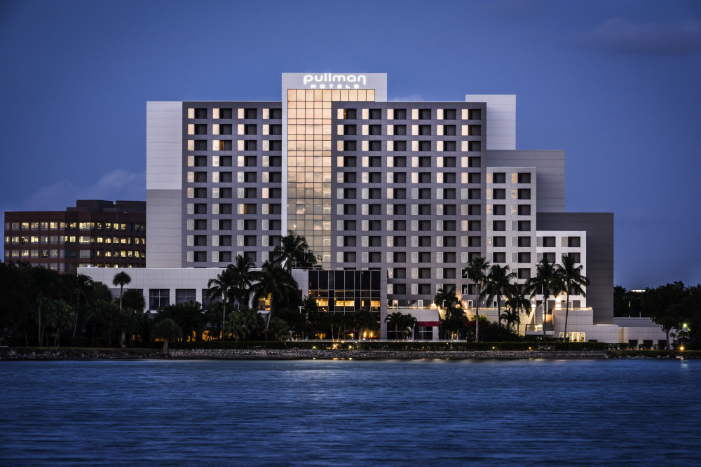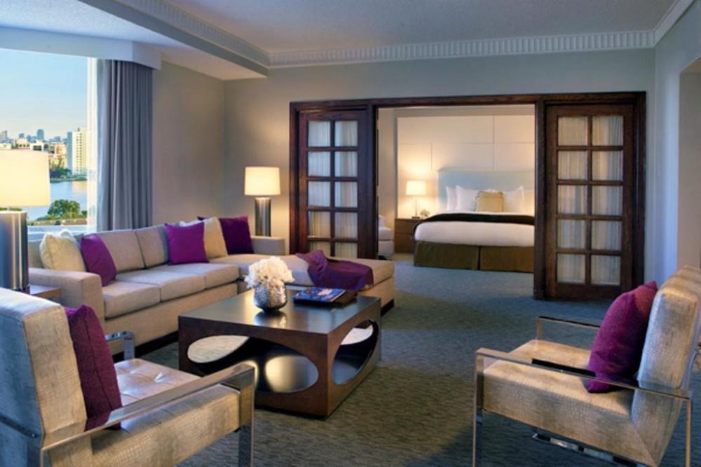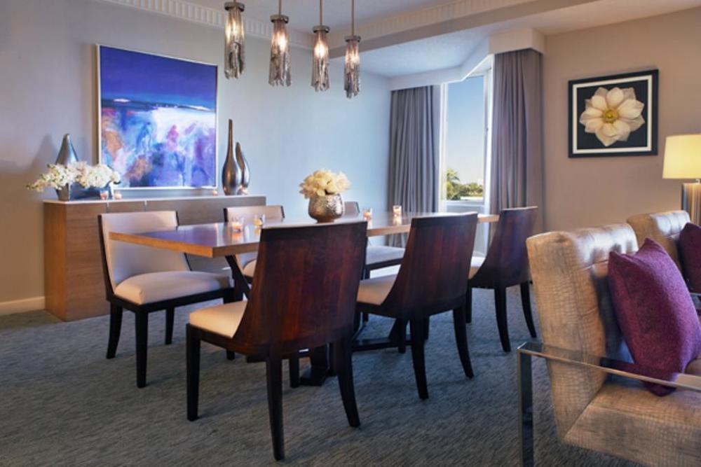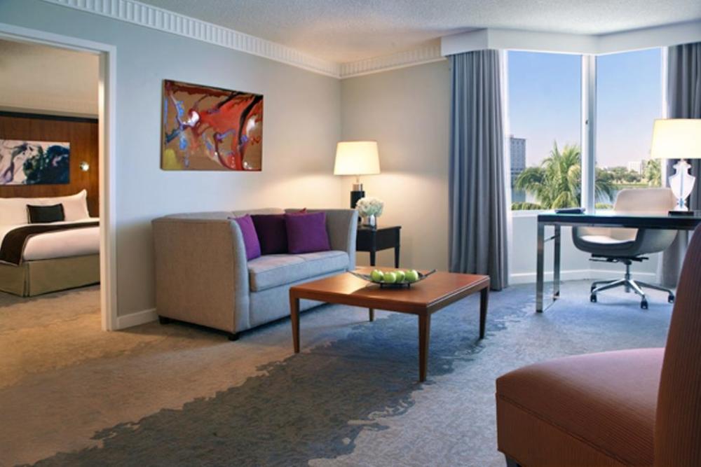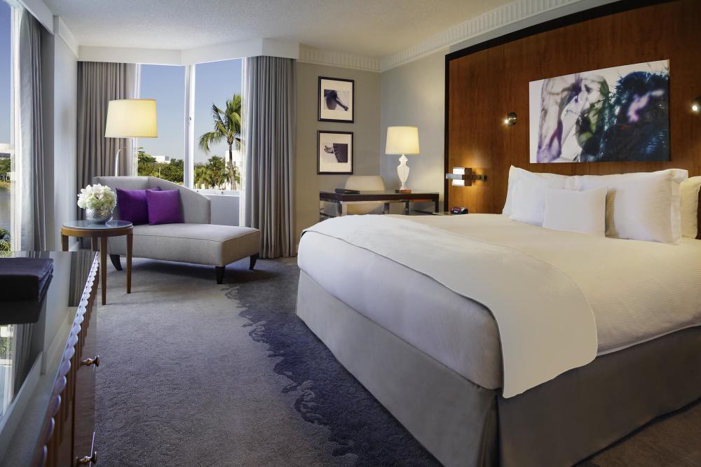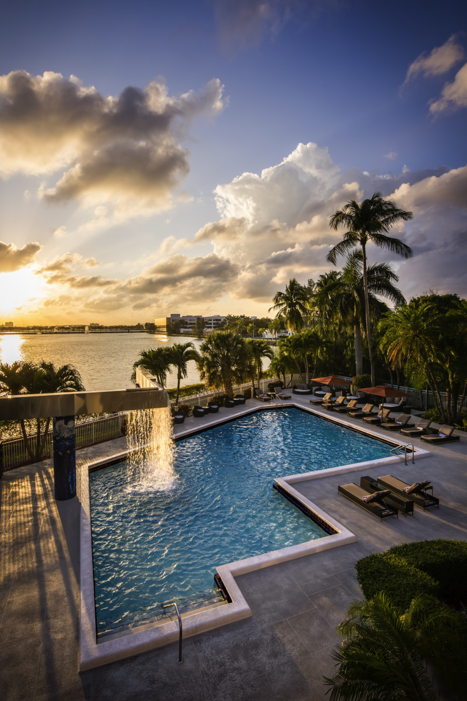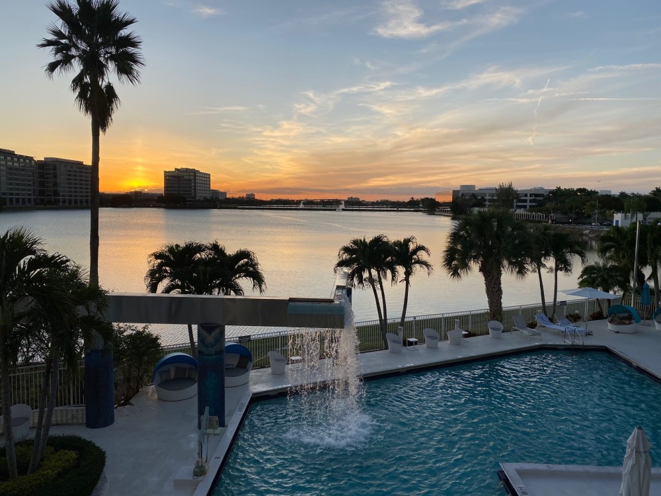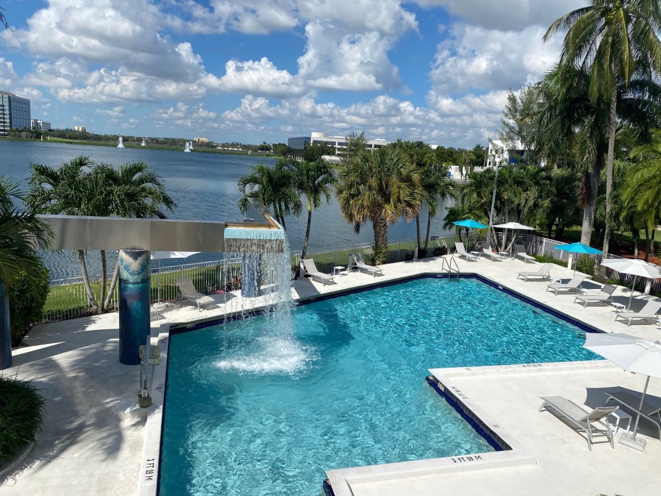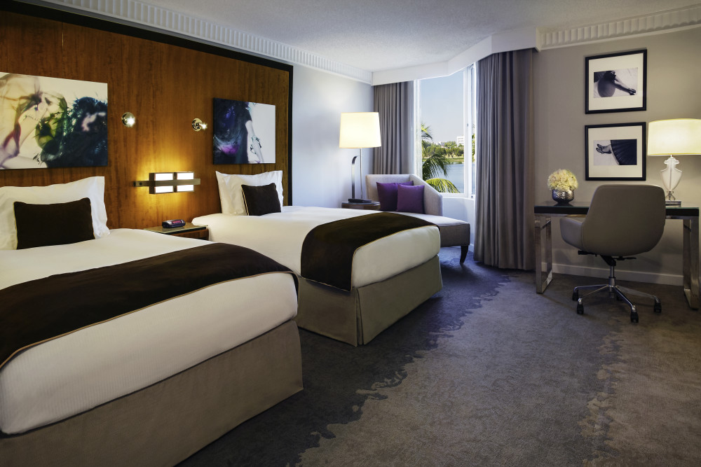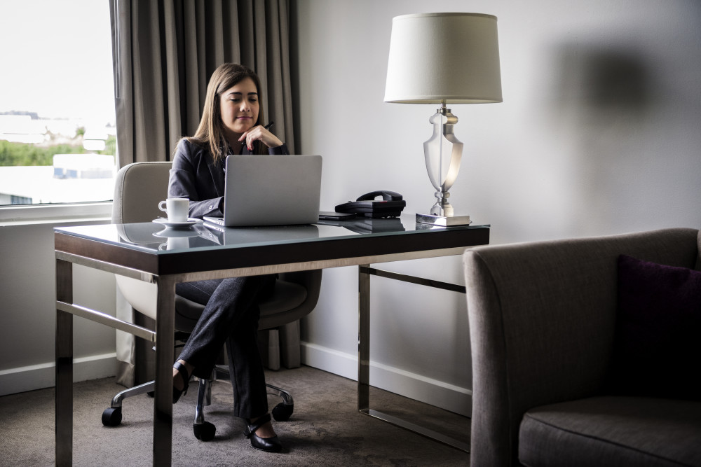
Pullman Miami Airport
Hotels
Only minutes from Miami International Airport stands the cosmopolitan and stylish Pullman Miami Airport. From the beaches to the Everglades, it is centrally located to everything Miami has to offer. Easy access to Downtown Miami, Coral Gables and Doral make this Blue Lagoon location the perfect choice. The business epicenter and the vibrant city sights are all at guests' fingertips. Art, design and connectivity are at the heart of the vibrant Pullman Miami Airport. Guests will experience the essence of contemporary style and design. The hotel conforms to the modern lifestyle and caters to the spirit of today's cosmopolitan business and leisure travelers.
General Amenities
Bus/Truck Parking
Free Wifi
Self-Parking
Pet Friendly
Meeting/Private Event Space
Smoke-Free Property
Waterfront
Business Center
Emergency Backup Power Generator
Fitness Center
Number of Bars/Lounges: 1
Number of Restaurants: 2
Number of Sleeping Rooms (Including Suites): 281
Number of Swimming Pools: 1
Room Service
Sundeck/Sunbathing
Dry Cleaning/Laundry Service
Luggage Storage
Park & Stay Cruise Packages
Pre/Post-Cruise Baggage Storage
Shuttle to/from MIA (Free)
Shuttle to/from PortMiami (Cost Applies)
Distance from MIA (in miles): 5.0
Room Amenities
Air Conditioning
Room/Bed Types:
- King
- Queen/Queen
Rooms with a Refrigerator
Wireless Internet in Guest Rooms
Only minutes from Miami International Airport stands the cosmopolitan and stylish Pullman Miami Airport. From the beaches to the Everglades, it is centrally located to everything Miami has to offer. Easy access to Downtown Miami, Coral Gables and Doral make this Blue Lagoon location the perfect choice. The business epicenter and the vibrant city sights are all at guests' fingertips. Art, design and connectivity are at the heart of the vibrant Pullman Miami Airport. Guests will experience the essence of contemporary style and design. The hotel conforms to the modern lifestyle and caters to the spirit of today's cosmopolitan business and leisure travelers.
Our Monte Carlo Ballroom is 4743 sq feet total, with the capacity to be split into 3 sections. One wall of the ballroom is floor to ceiling windows, giving the groups plenty of natural light, with black out curtains hung to be able to close for presentations. Room can be transformed from a day meeting to an evening gala in as little as an hour.
Meeting and Event Space
Meeting Space: 12000.00
Meeting Rooms: 10
Largest Meeting Room (sq.ft): 300.00
Theater Capacity: 600
Banquet Capacity: 380
Reception Capacity: 700
Exhibits Space: 1
Exhibits: 25
Audio Visual Provider: Encore
Loading Dock
Penthouses and Presidential Suites: 2
Suites (Not incl. Penthouses/Presidential Suites): 25
Sleeping Rooms: 281
Number of Suites: 27
Meeting Rooms
Location Details
Distance from MBCC (in miles): 13.0
Distance from MIA (in miles): 5.0
Sustainability
Partner has self-reported the following sustainability efforts. Please contact them directly for details.
Option to opt out of daily room cleaning
Option to reuse towels
Single-use shampoo, conditioner, and body wash bottles not used
Water-efficient showers
Single-use plastic bottles not used
Single-use plastic cups not used
Single-use plastic stirrers not used
Single-use plastic water bottles not used
All windows are doube-glazed
Key card or motion-controlled electricity
Most lighting uses energy-efficient bulbs
Recycling bins available to guests
Water cooler/dispenser
Water-efficient toilets
Use of Unbleached Linens
Accessibility
Partner has self-reported the following accessibility efforts. Please contact them directly for details.
Accessible Swimming Pool Features:
- Permanent Mounted Pool Lift
Fixed Grab Bars for Shower
Fixed Grab Bars for Toilet
Number of Accessible Rooms with Handheld Shower Wands: 2
Number of Rooms with Roll-In Showers and 1 Bed: 2
Wide Clearance Bed
Wide Hallways (at least 36")
30-Inch Wide Doorways
Accessible parking
Accessible Restrooms
Elevators with Min. 36" Opening:
- Automatic Doors
- Check-In Desk with Lowered Counter Space
- Check-In Staff Trained to Assist Guests with Disabilities
- Door Opener
- No Steps Up or Down (Level or Ramped Access)
- Stair-Free Path to Entrance
- Well-Lit Path to Entrance
Flat Path to Entrance
Ramp access from sidewalk to beach or boardwalk
Main Entrance/Lobby Features:
- Automatic Doors
- Check-In Desk with Lowered Counter Space
- Check-In Staff Trained to Assist Guests with Disabilities
- Door Opener
- No Steps Up or Down (Level or Ramped Access)
- Stair-Free Path to Entrance
- Well-Lit Path to Entrance
Other Accessibility Features:
- Accessible Signage
- Assistance for Hearing Impaired
Parking Lot Surface: Smooth/Paved
Service Animals Allowed
Step-Free Access
Step-Free Access to Bathroom
Step-Free Outdoor Seating
Tactile Signage
TTY
Wheelchair-Friendly Inside Walkways
Special Offer
Bed and Breakfast
Take advantage of our most flexible offer, with adult breakfast included for two each morning.
Valid: Through May 31, 2025
View offer












